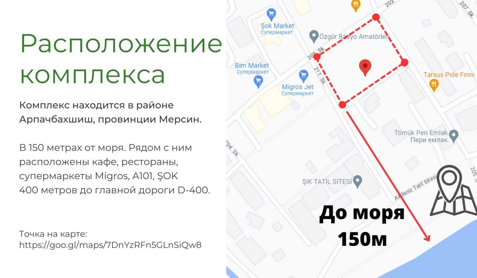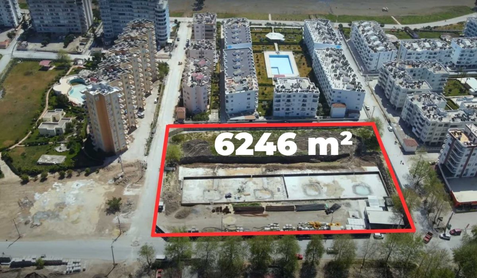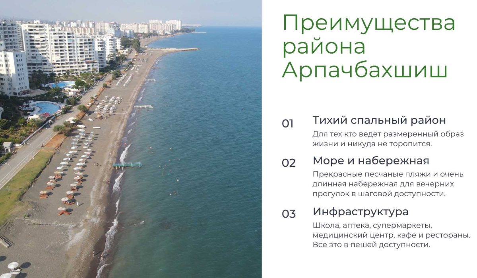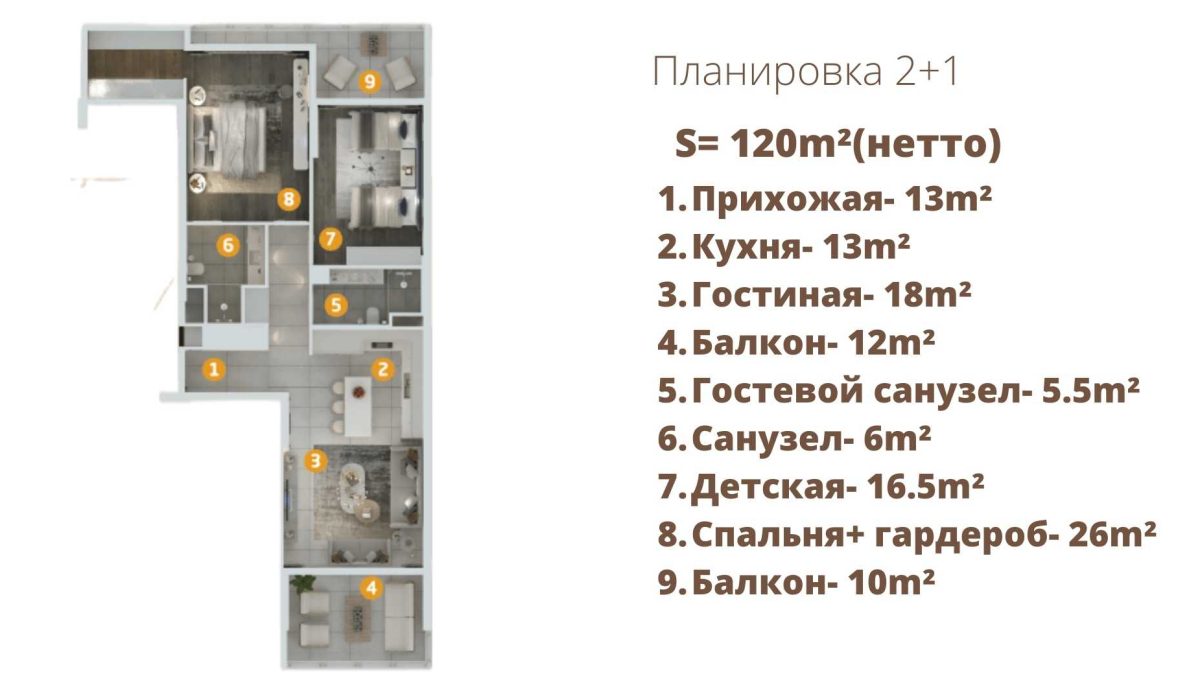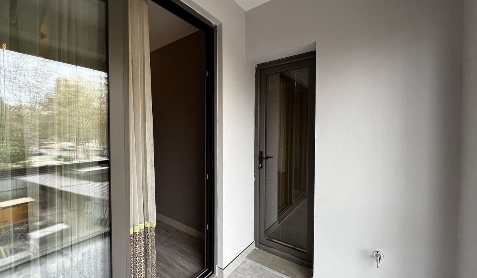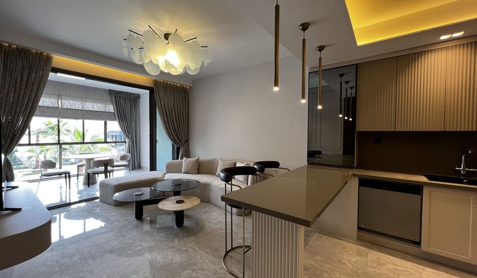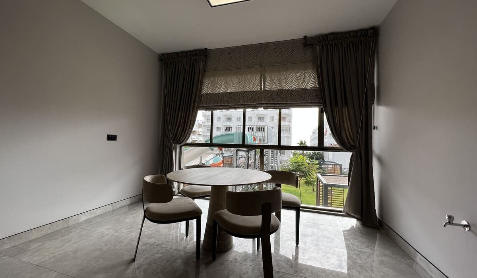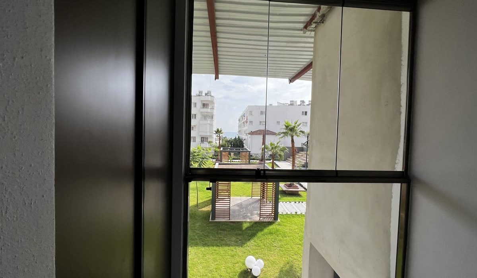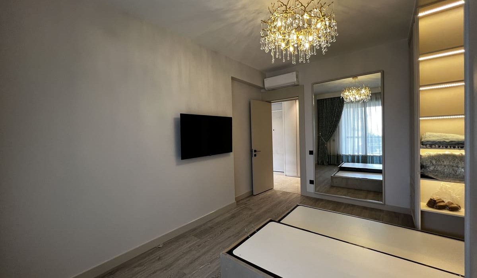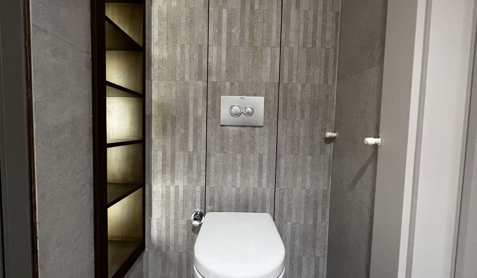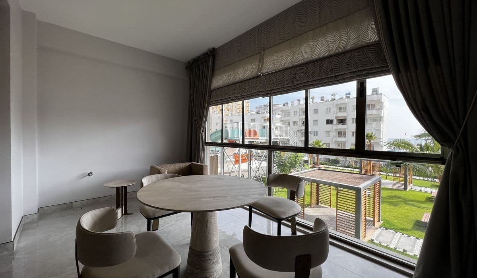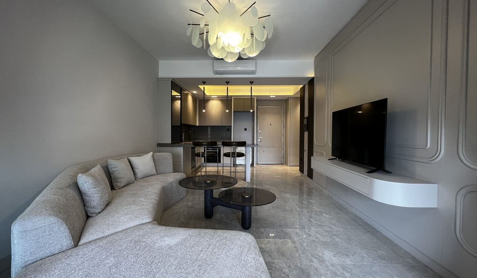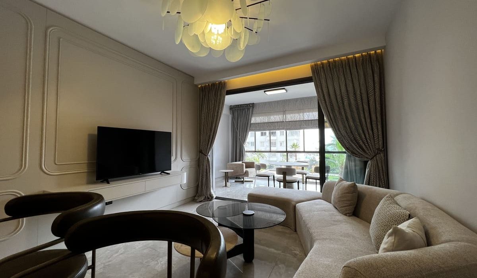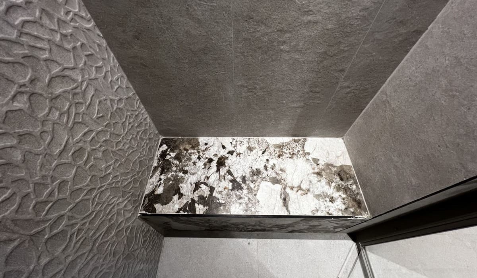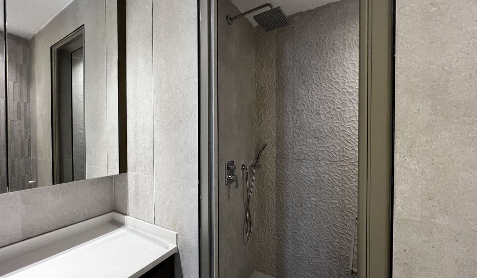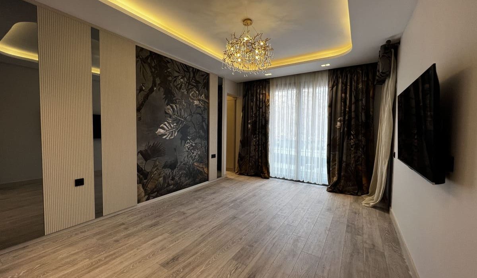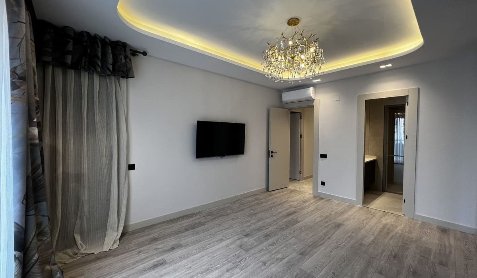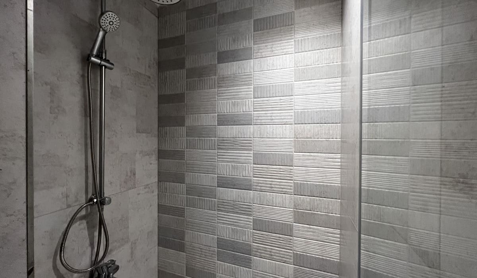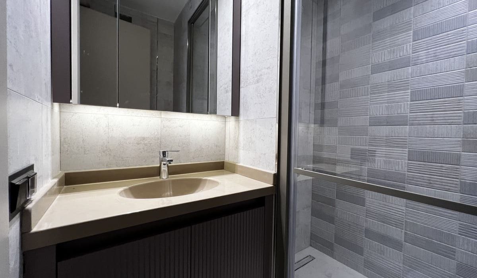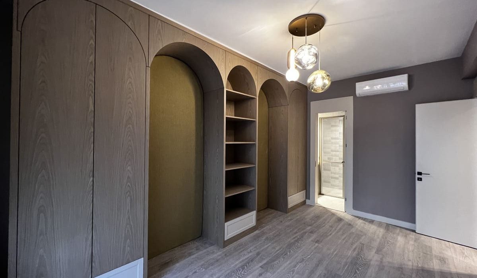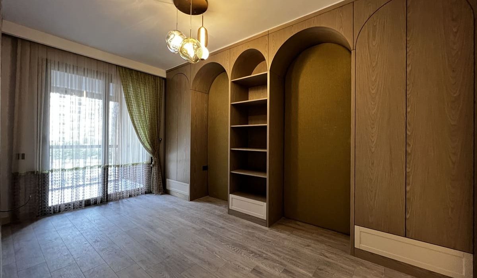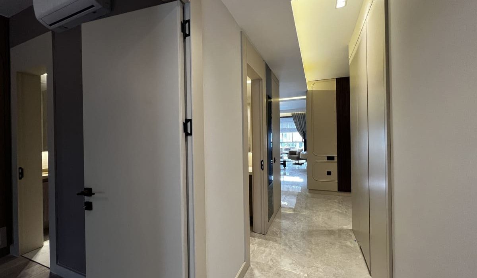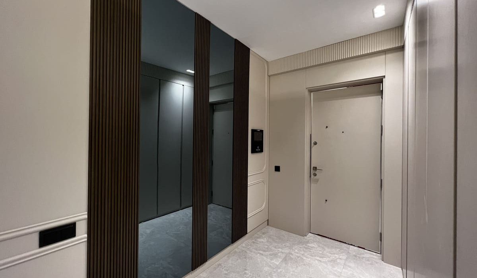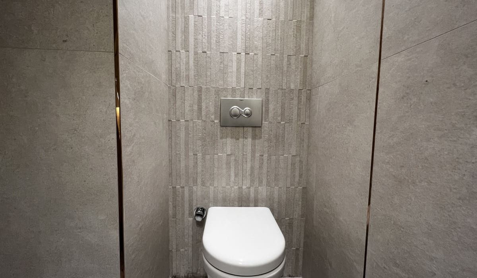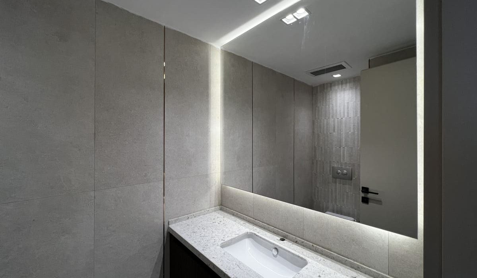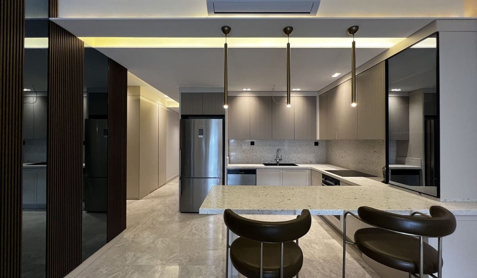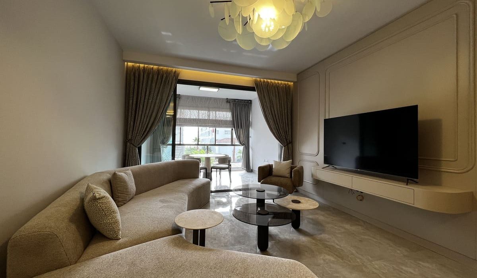Residential complex Mavida Terrace
The complex consists of one block of 15 floors
The area of the plot is 10.000 m²
There are a total of 240 apartments in the complex:
120 1+1 apartments with an area of 65m²
120 apartments 2+1 with an area of 120m² and 134m²
Building Features:
- The soil has been studied according to the latest seismic resistance rules to improve the soil
a jet mortar and a dense foundation were used.
- Ready mixed concrete C30
- The entrance groups will be partially made of wooden compositions.
- Heat and sound insulation applied
- Application of new generation glass
- Lightning rod
- Exterior paint is made with JOTUN paint
The price of the apartments includes:
- High quality flooring
- Separate dressing room and wardrobe in the hallway
- Interior painting was done with JOTUN paint.
- LUX class plumbing brands
- Kitchen set with bar counter and marble countertop
- Double glazing, anthracite window frames
- Connections for heating and air conditioning
- The cladding of the entrance lobbies will be made of granite, marble and wood
- Smart home system in every apartment
Complex infrastructure:
- Swimming pool with water park
- Indoor pool
- Sauna
- Hammam
- Rain room
- Gym
- Cinema
- Covered parking
- Security 24/7
- Playground
- BBQ area
- Generator for the whole house
- Vehicle recognition system when entering a residential complex
- Face control
- Electronic combination lock at the entrance
- CCTV Cameras
- Automatic sliding glass doors
District infrastructure:
- 150 m to the sea
- Supermarkets (BIM, A101, ŞOK, Migros) within walking distance
- Clinic
- Pharmacy
- Tourism College
- Market every Monday
- Bakery
- Cafes and restaurants
- Erdemli center 4 km
- 300 m to the main road D-400
- Mersin 35 km


